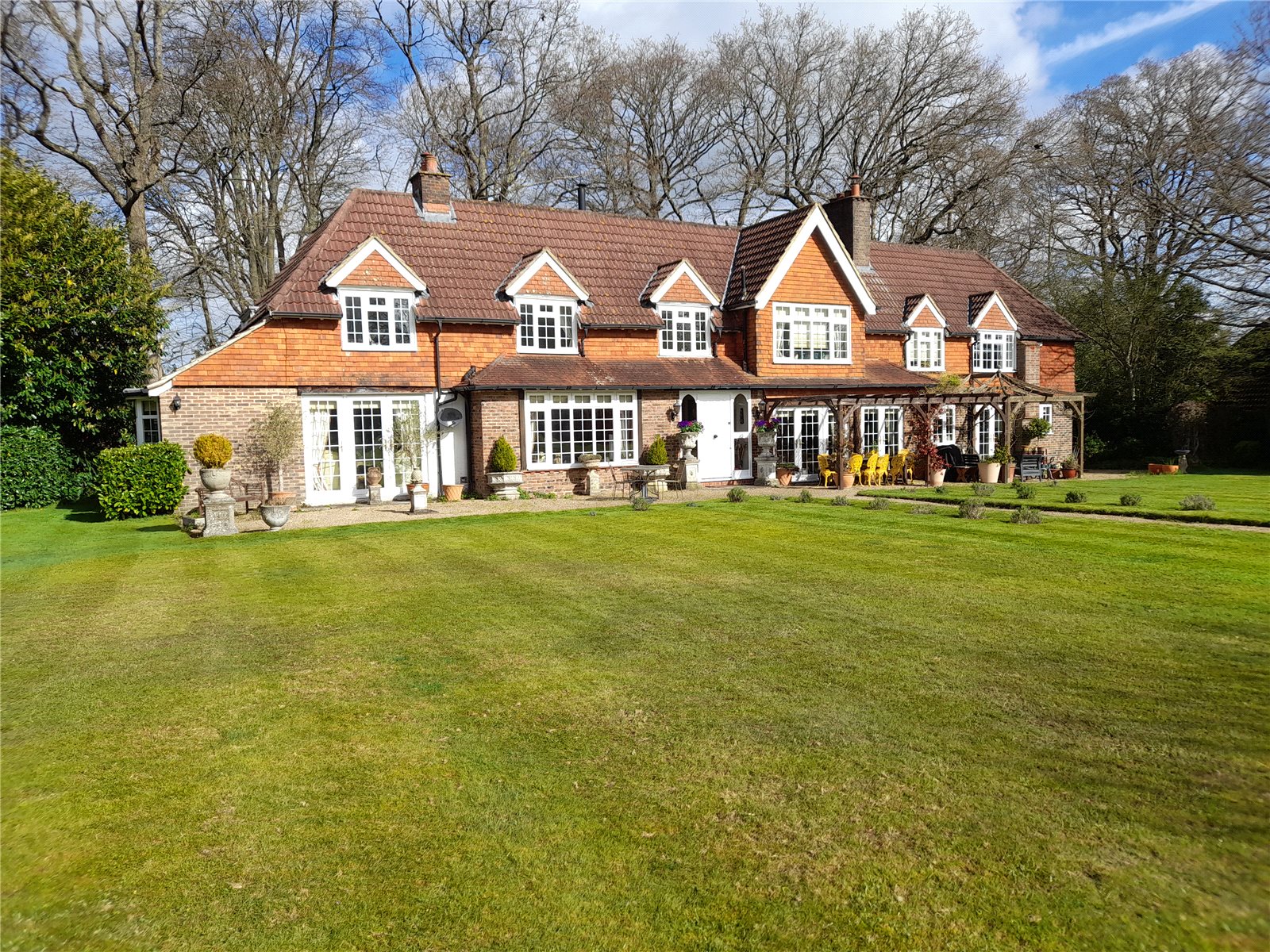-
Make Enquiry
Make Enquiry
Please complete the form below and a member of staff will be in touch shortly.
- Floorplan
- View Brochure
- View EPC
- Virtual Tour
Property features
Property Features
- Hall, Cloak/shower room, Drawing room, Sitting room, Dining room, Kitchen/breakfast room, Utility room, Boot room.
- Principal bedroom with en-suite bathroom and dressing room, 4 Further bedroom suites, Study/bedroom 6.
- Triple garage, Seating area, Lawn, Orchard, Tennis court.
- About 1½ acres
Branch
Property details
Full Details
A fabulous country house full of character, style and charm, set on the edge of this popular village at the end of a private road.
A fabulous country house full of character, style and charm, set on the edge of this popular village at the end of a private road.
Hall, Cloak/shower room, Drawing room, Sitting room, Dining room, Kitchen/breakfast room, Utility room, Boot room.
Principal bedroom with en-suite bathroom and dressing room, 4 Further bedroom suites, Study/bedroom 6.
Triple garage, Seating area, Lawn, Orchard, Tennis court.
About 1½ acres
Property
The house dates back to the 1920s and is beautifully presented. Cotchford Lane is a private lane, which gives access to ‘Pooh Bridge’ and Ashdown Forest, and the property is located at the end of a short spur that leads off it.
The front door opens into a large T shaped hall with tiled floor, with doors leading to the dining room, sitting room and then leads on to the drawing room at one end and the kitchen at the other. The drawing room has excellent proportions with French doors to the garden and a fireplace housing a gas fire. The sitting room is very comfortable with fitted cupboards with shelving above and a fireplace with a wood burning stove. The spacious dining room has French doors to the garden and a direct door into the kitchen. The kitchen/breakfast room is fitted with wall and floor units, granite worktops, island unit with breakfast bar, French doors to the garden and built-in appliances including electric Aga, dishwasher, microwave and freezer. Off the kitchen is a walk-in larder/wine cellar and a utility/ laundry
room.
On the first floor is a linen cupboard with 2 hot water tanks. The principal bedroom is a wonderful size with a well-appointed en-suite bathroom and dressing room. There are 4 further bedrooms each with well-appointed bath/shower room. There is also a study/bedroom 6.
Outside
The lane leads to a gravelled parking area in front of the triple garage with 3 up and over doors. A gravelled path, flanked by borders and lawn, leads from the drive to the front door. The lawn is over looked by a summerhouse and has borders of rhododendron. On the other side of the drive is further lawn and a tennis court. To the rear of the house is more lawn and an orchard.
Local Amenities & Surrounding Area
Hartfield is renowned for its connections to Winnie the Pooh and has a number of local amenities including a village shop, tea-room and public houses. For a more extensive range of shopping, educational and transport facilities Forest Row, East Grinstead, Tunbridge Wells and Crowborough are close by. Nearby Ashdown Forest is a great place for walking and enjoying spectacular views over the Sussex countryside. There is an extensive selection of excellent schools in the area including Michael Hall, Cumnor House, Greenfields and Brambletye.
Tenure, Local Authorities and Services
Freehold. All mains services. Gas fired central heating. Wealden DC: 01892 653311. East Sussex CC: 03456080190. Council Tax band G. EPC band D.
Communications
There are mainline railway stations at East Grinstead (Victoria/London Bridge) and at Tunbridge Wells (Canon Street/Charing Cross). The M23/A23 gives good access to Gatwick (about 16 miles) and London.
Directions
In Forest Row head towards Hartfield on the B2110. Proceed through Colemans Hatch and in Upper Hatfield, opposite the Central Garage, turn right into Cotchford Lane. Continue down the lane for about 150 yards, take the first spur on the left and the gate to the property is at the end.
Hall, Cloak/shower room, Drawing room, Sitting room, Dining room, Kitchen/breakfast room, Utility room, Boot room.Principal bedroom with en-suite bathroom and dressing room, 4 Further bedroom suites, Study/bedroom 6.Triple garage, Seating area, Lawn, Orchard, Tennis court.About 1½ acres



























